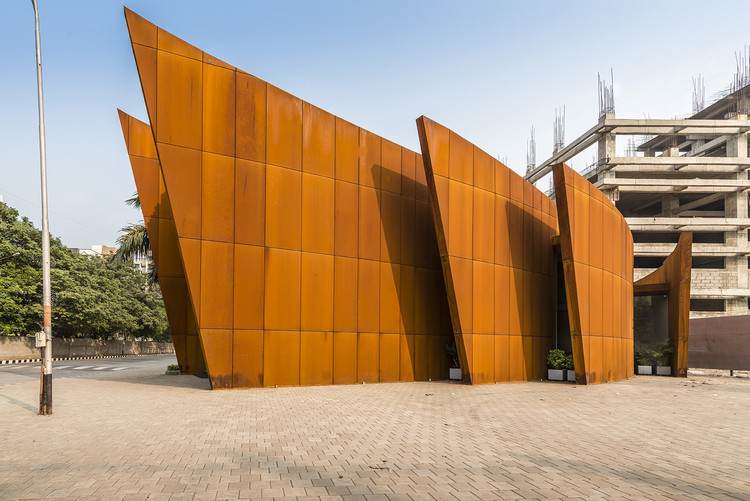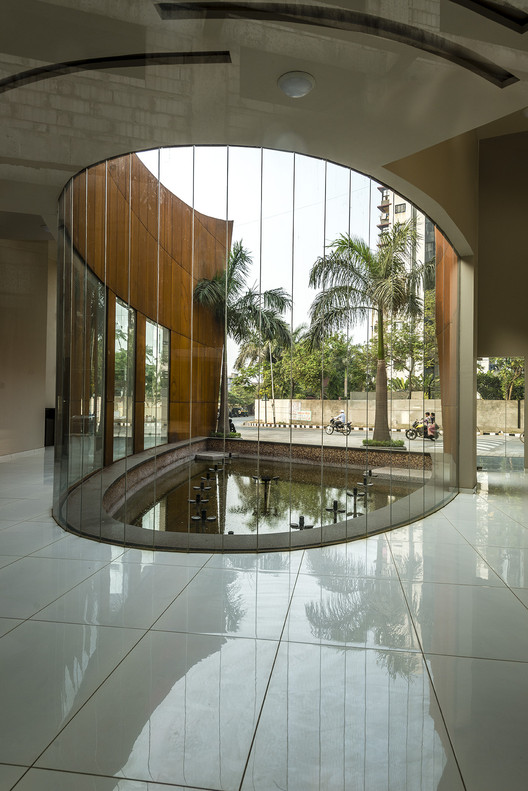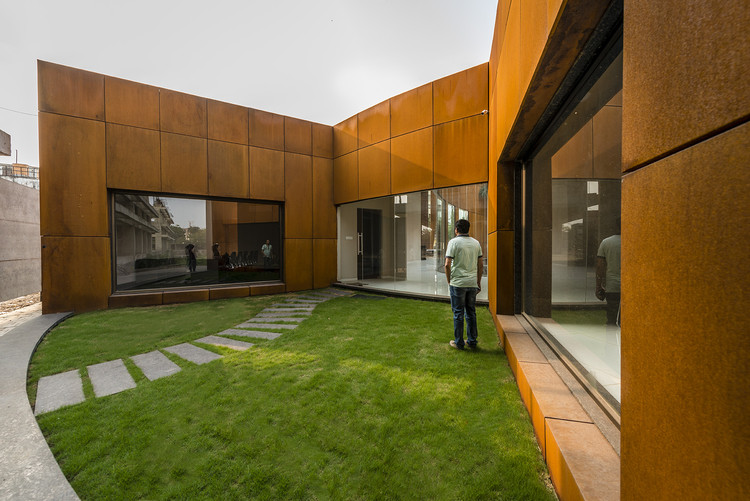
-
Architects: Sanjay Puri Architects
- Area: 4905 ft²
- Year: 2015
-
Photographs:Vinesh Gandhi
-
Manufacturers: Saint-Gobain, GAROMA, GORANA, GYROC

Text description provided by the architects. Situated on a small site abutting a road junction, this single level office building creates a sculptural presence.

Overlapped curvilinear volumes orient each of the internal spaces towards the north in response to the location of the site while creating a semi enclosed north facing courtyard between the office spaces.

The site is located in Surat city in India where temperatures are in excess of 35°C for 8 months of the year and the sun is always on the southern side.

The north facing courtyard infuses the inner spaces with indirect light with vertical north facing incisions for the internal spaces thus reducing the heat gain substantially.

A curvilinear path along the courtyard links the office spaces while seamlessly integrating the internal circulation with a shallow pool of water within the courtyard.

Built entirely in a steel frame structure with a metal roof and corten steel sheets forming the external walls, the entire office structure was completed within 3 months.

The design creates an energy efficient building in response to the climate of the location and a distinct identity.



























